London
Design & Build
London design & build
for all your construction needs
London design & build
for all your construction needs
Follow us -
London
Design & Build
london design & build
for all your construction needs
London design & build
for all your construction needs
Follow us -
London Design & Build
Hello, We’re London Design & Build, The Most reliable Construction Company in London, and we can help you transform the ideas in your head, down onto paper and then into bricks and mortar.
Here, at London Design And Build, you’ll find a group of skilled tradesmen who are reliable and trustworthy. We’ll get the job done, in time and on budget.
What’s more, we work with you from the very beginning of a building project from start to finish. We took your project to from the earliest step to the last touch of paint..
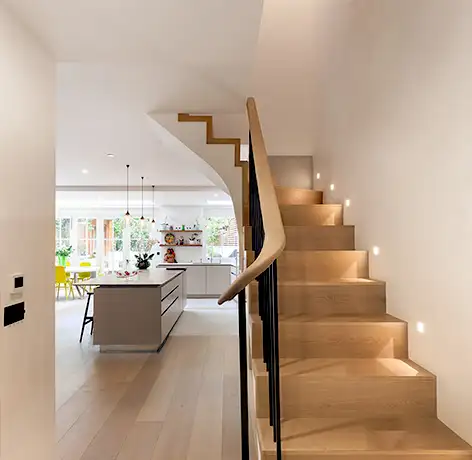
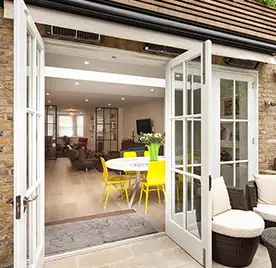
London Design & Build
London Design and Build have an in-house service which takes care of all the paperwork and permissions needed before a project starts. You don’t have to worry about finding architects, structural engineers, or surveyors as we have them all under the same roof.
How London Design and Build Works
First step: Initial visit
The first thing we have to do before we can give you a quote for renovation, house extension or a loft conversion is to visit your property. We can tell you whether or not your property is suitable for the work you want to have done. And Identifying the potentials that you may not be aware of.
For example, is your loft suitable for conversion, and is the wall you want to remove a loading-bearing wall? Or Maybe you have a party wall, and you need help and advice about notifications and permissions.
We’ll answer all your questions and go through your ideas. Then we’ll draw up Road map and rough quote.
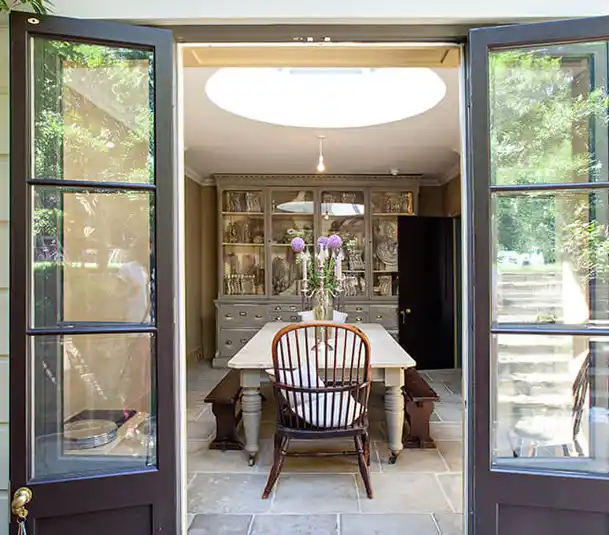
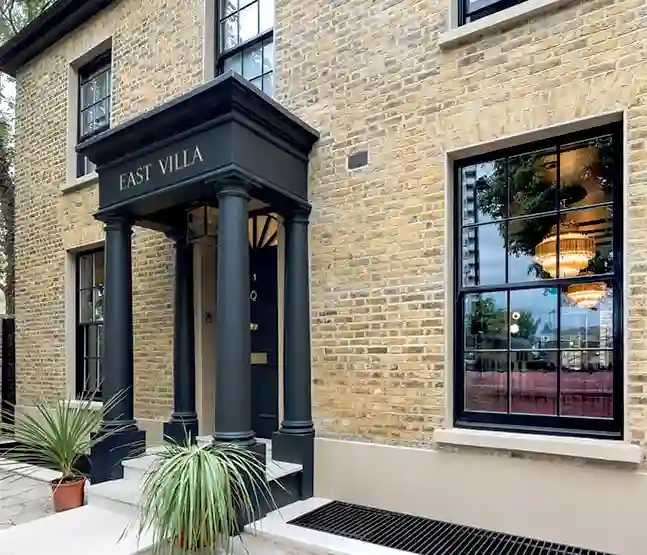
Second step: Architectural Plans Drawing Stage
If you’re having a house extension built or a loft conversion, you’ll need an architect to draw up your plans. As we have architects in house, We do this in-house to save you the worry of having to find an architect yourself.
An architect helps you with the design, planning and overseeing of your project.
Our architect knows how to make the most of the light and space in your home and can guide you through the drawing stage and seamlessly into the London design & build.
You can use our architect to get ideas that reflect what you want out of your project. They will also help you to avoid any costly mistakes during the design phase.
Third step: second visit, Drawing Explanation and Time to think
London Design & Build
Once the drawings are in place you have a chance to look at everything again and make any changes if you want to. The best time to make changes is now because once the building work starts modifications can become expensive.
We will ask you about the way you want to use your space and the way you use your home. The more you can go into detail about what you want the better, because the architect will need to transfer the vision you have in your head down onto paper.
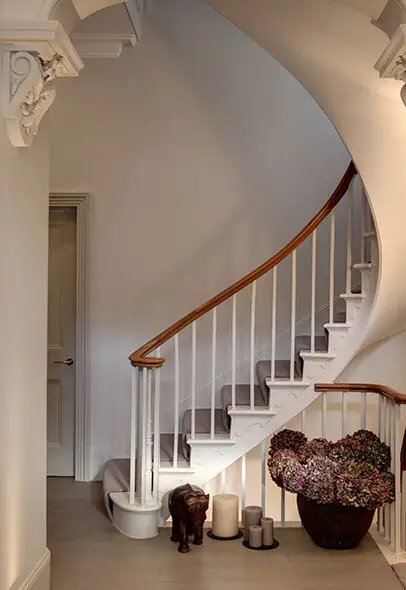
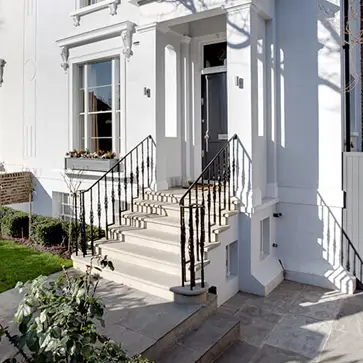
Fourth Step: Applying for Planning Permission
Design and Build London
If your project requires planning permission this is the time, we apply for it on your behalf. This involves:
- Filling in the appropriate application forms
- Attaching additional information such as drawings and plans
- Outlining what’s involved so that planning officers have a clear idea about the project
The planning department will then assess your application and make their decision. The process takes around 8 weeks from start to finish.
Fifth step: Structural Calculation
London Design & Build
Now it is time to carry out the structural calculations and again we provide you with our in-house dedicated structural surveyor.
A structural engineer carries out structural calculations. They are specialist in building structures, and they work alongside architects.
Their job is to make sure any building work adheres to a certain set of regulations and standards to ensure the structure is safe. All buildings need to be able to withstand certain changes and to conform that changes to be made is accommodated in the structure.
The structural engineer will go through the plans. They will make for example that after the removal of a load-bearing wall that the correct support is in place. They might also suggest materials for the build.
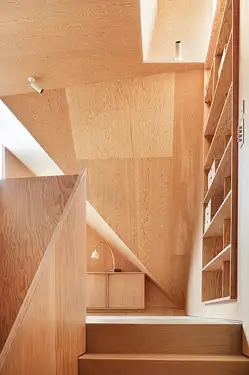
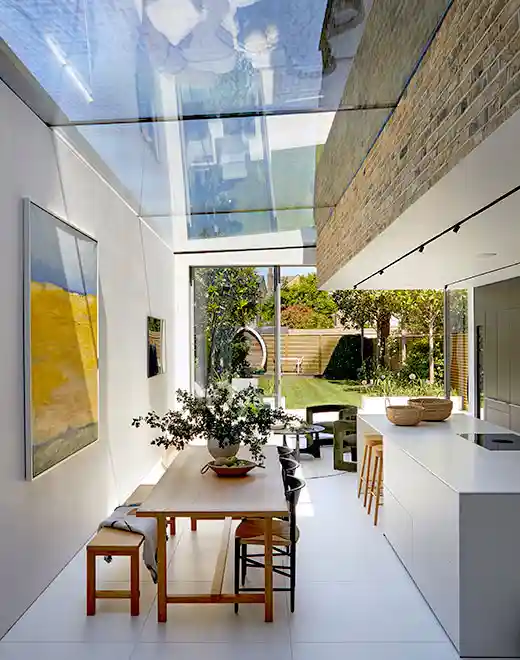
Finally: The build
London Design & Build
One of the problems people face when they want building or renovation work is finding the right professionals and having them all available when you need them.
Working with us at London Design & Build eliminates this problem completely. The fact that we have an in-house team of professionals including architects means that the people you need are accessible.
Imagine the frustration of having to phone 3 different departments to speak to 3 different people about your project hoping they don’t have to speak to each other to get the answer you want.
This doesn’t happen when you use London Design & Build because each member of our team has access to the appropriate paperwork when its needed.
No more worries about the architect taking 3 weeks to be able to contact the structural surveyor or the application not getting to planning department quickly because it’s difficult to get the time.
Having a team all in one place saves time, effort, and delays. Using London Design & Build not only means you get a top class build or renovation, it also means you get the paperwork done professionally and efficiently.











