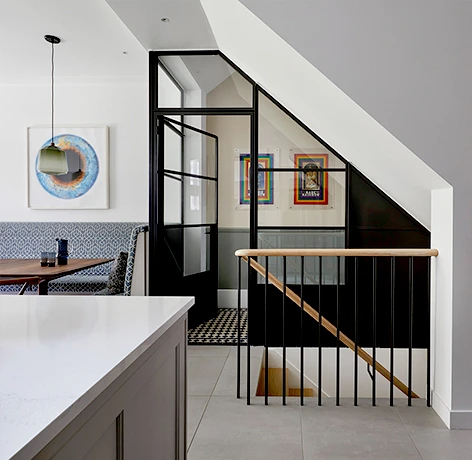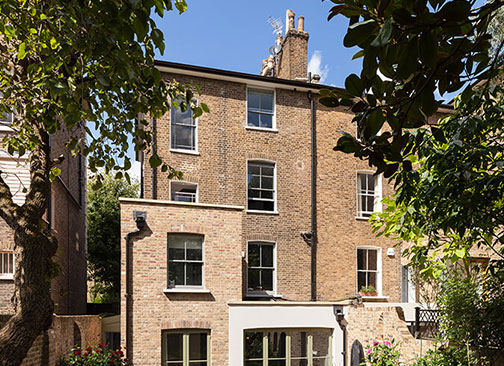Architectural
London Design & Build
for all your construction needs
london Design & Build
for all your construction needs
Follow us -
London Design & Build
Work with an Expert from Day One
London Design & Build has been providing quality services as a construction company in London for well over 15 years. As experienced construction company, we take the time to sit down with each client, obsessing over every detail to understand their underlying dream and vision. From new builds and conversions, to extensions, renovations and fabrications, work with us and have your project completed smoothly, timely, and in a completely hassle-free way. We’re here for you at each stage of your project – from initial concept and drawings to obtaining planning permission, gaining building control approval and construction.



Working with a Design and Build Company
As a premiere Design & Build Company, we do everything possible to make the construction, modification or renovation process as straightforward and simple as possible. After all, ‘London Design & Build’ is an evolution of the traditional way of working separately with builders and architects, and this is why London Builders Limited incorporates this approach for all construction projects.
By providing all London Design & Build services under one roof, our team will handle your project from start to finish, leaving you plenty of time and energy to focus on other important concerns. As Design & Build company, we’ll take care of everything from architectural planning and designing to building regulations & planning permissions, to structural engineering as well as full project management, construction and delivery. As construction company, we pride ourselves in offering a turnkey solution that is stress-free and highly competitive on price.
How does the process work with our Residential Architects?
Curious to know how we approach things as your residential architect?

Understanding your vision, dream and ideas
We sit down with you for a ‘discovery’ session, going in-depth into every detail in order to understand what you want to do. For example, the kind of functionality you’re looking for, the layouts you’re interested in, the features, colours and themes that interest you, etc. Don’t hesitate to bring all your ideas to the discussion table; we’ll make sure our team takes notes and brings them on board.
During this initial consultation, we will also conduct a survey and feasibility study to ensure that your budget, property and any applicable planning laws do not conflict with the project requirements – it’s better than you understand everything upfront rather than be greeted with unpleasant surprises down the line.
Bring your vision, dream and ideas to life
Our creative and passionate in house architects will begin working on drawings, sketches and concept designs. During this collaborative process, our lead architect will work closely with you, developing ideas into a set of plans for the final build phase. They will take all your input on board, such as the fixtures and fittings you like or the materials you prefer, and incorporate them into the plans.
We encourage you to share all your thoughts, suggestions and feedback with us at this stage, where our lead architect will be happy to perform as many revisions as needed until you are fully satisfied with the final plans.

Get a glimpse of your project in 3D
We’ll use your approved plans to create life-like, accurate-to-scale 3D renders which give you a very good idea of what the finished project will look like. Detailed 3D walkthroughs let you peek inside your soon-to-be-finished build, giving you a chance to check out your upcoming space from nearly every angle.
What if you want something changed, replaced or improved? Absolutely! Our residential architects understand that nothing is set in stone yet, so they’ll be happy to incorporate your changes until you are completely happy with how things look.
Stress-free planning permission
The detailed plans we create will be submitted by our in-house team to your local council in order to quickly gain planning permission approval. We’ll liaise with the council on your behalf and should the latter require any revisions, we’d be happy to do those on your behalf as well. We have submitted many applications successfully with a high success rate, so you have nothing to worry about.
Stress-free building control approval
Your project may require Building Control approval, and if it does, we will submit the required paperwork and relevant plans to your Local Council. This may include structural calculations and our engineer’s reports, which ensures that the process is completed swiftly.
Build preparation
Before beginning the build phase, we will provide you with a detailed final quote which is properly itemised to account for every penny. This is followed by a detailed construction programme along with organisation of each aspect of the build – such as the required tradespeople, on-site teams, materials, equipment, etc. In the meantime, our London design & build architect along with a dedicated project manager will always be on hand to answer your questions and guide you through the greater process.
Construction begins!
Sit back, relax, and look forward to your completed project as our build team starts the construction process under the supervision of your project manager and lead residential architect. Our detailed programme ensures that only the right skills, tradesmen, project tools, and materials are on-site to ensure a seamless build with flawless attention to detail all throughout.
Once you are pleased with all aspects of the construction, we will ask you to sign off, and take a sigh of relief ourselves – another project delivered right on-time and on-budget!
Get in Touch with us
Getting started on your project is as easy as discussing your plans with us. Contact us now to learn more






