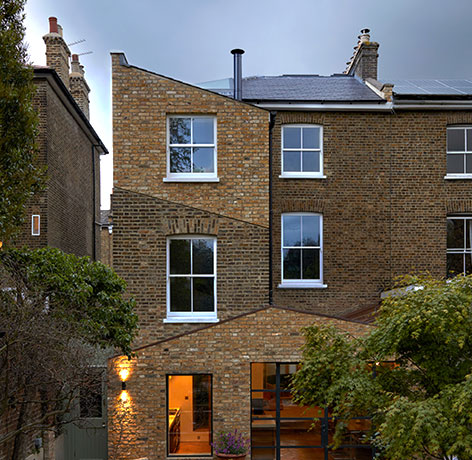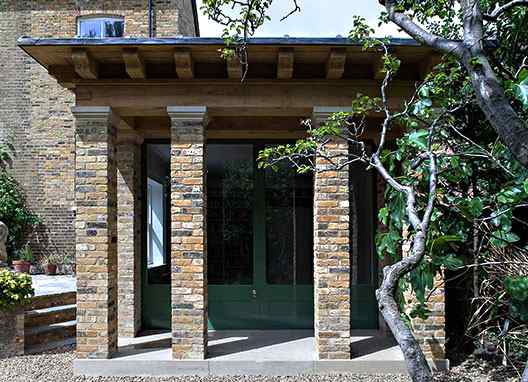Structural
London Design & Build
for all your Construction Needs
London Design & Build
for all your construction needs
Follow us -
Professional Structural Services
At London Design and Build, we help shape residential builds through pivotal relationships between the structural and architectural elements of the design. In fact, we will be the first ones to admit that any structural challenges we encounter along the way often bring out the best in our team – where we find the perfect balance of beauty and elegance with form and functionality, by pushing the structure to its very limits and integrating it seamlessly into the underlying architecture and design.
Since structural calculations form an integral part of our work, we have built a broad and expansive network of structural engineers who are the best at what they do, and can be called upon at any phase of the build process. This means you can take a backseat and relax, knowing that the structural phase is being taken care of by a professional who has years and decades of experience in structural design and knows how to utilise the latest technologies. This also helps to ensure that your project runs smoothly and in a hassle-free way, with the best possible outcome.


Why you should always work with a Structural Engineer
Are you planning to alter, modify or extend your home? Perhaps, construct a new one from the ground up? In any case, it’s never a good idea to delve into on your own. The right professional advice early on in the process can not only save you hundreds to thousands of pounds, but also ensure that your project is completed on-time and on-budget, without any hiccups or obstacles along the way.
Furthermore, structural design calculations must be submitted to your local council and at the same time, they need to be in line with Building Regulations. So, whether you need a feasibility study initially or require detailed plans for new builds or alterations, an experienced structural engineer can make the entire process really easy and stress-free for you.
When you work with one of our structural engineers, for example, all your structural calculations will be done according to the current Building Regulations. As a company specialising in structural design, build, calculations and submissions, we can greatly simplify the process for you and just to give you a fair idea of how our structural engineer will work with you,
here are the steps we typically follow:

Initial planning advice and quote
We’ll need you to submit your name, site details, contact number and a brief description of the project scope in writing. Our team will review this and ensure that everything is in line with Planning Permission. If not, they will inform you and would be happy to make any necessary changes. The initial consultation also gives us a chance to understand the complete scope of your project.

Planning drawings and application
Our structural engineer will perform an in-depth site survey and do a structural inspection of the site so that they can prepare the required structural design plans. They will share an initial draft of the planning drawings with you and incorporate your comments or suggestions before planning application submission. If required, we will liaise with the Planning Permission Authority on your behalf to ensure a speedy process.
Structural calculation and drawings
Following planning application submission, we will provide you with a detailed structural proposal. Within days, we can begin the process once planning application has been granted.
Construction
If you require further assistance, we have a dedicated team of architects, builders, designers and site managers who can review the structural drawings to provide you with a quote and timeline for the completion of your project.
London Design & Build can provide structural design and calculations for all kinds of project requirements – from concrete, steel and timber beams, for example, to masonry wall panels, joists and lintels, roofs, genera building stability and more.
Our structural engineer can also provide you with tailored advice and calculations for foundations and retaining walls. Whether you require new construction or alteration to an existing piece of property, we can provide feasibility reports, full structural design calculations, site surveys and investigations, and expert project management throughout – from submissions to your local council to issuing project completion certificates.
Our structural and design drawings come in a very cost-effective and flexible package, all tailored to your exact requirements. Using the latest CAD (Computer Aided Design) technology, we will come up with detailed and accurate drawings of your project, providing a dedicated structural engineer who will assist you with everything from the initial design and Planning Permission to final delivery of the project.
Never underestimate the importance of Accurate Structural Design and Calculations
The structure of a building is its backbone and, therefore, it is crucial that you work with a structural engineer to come up with accurate structural design and building calculations as well as drawings using the latest technology. During or after construction, you don’t want your home or building to be unsafe or cause any problems either for the occupants or nearby locality in the future, so working with an experienced structural engineer ensures best-in-class safety, reliability and stability of your construction.
Moreover, the construction or alteration phase of your property cannot take place without accurate structural design and calculations. And, in order to obtain Planning Permission in a quick and hassle-free manner, a structural engineer must do accurate site calculations so that we can get your project underway as soon as possible.

Structural alterations require building control approval and this can prove to be particularly useful if you plan to sell your property. No matter what your goals are, our structural engineer will go above and beyond to ensure that your structural design is accurate and gets approved in the shortest timeframe possible.






